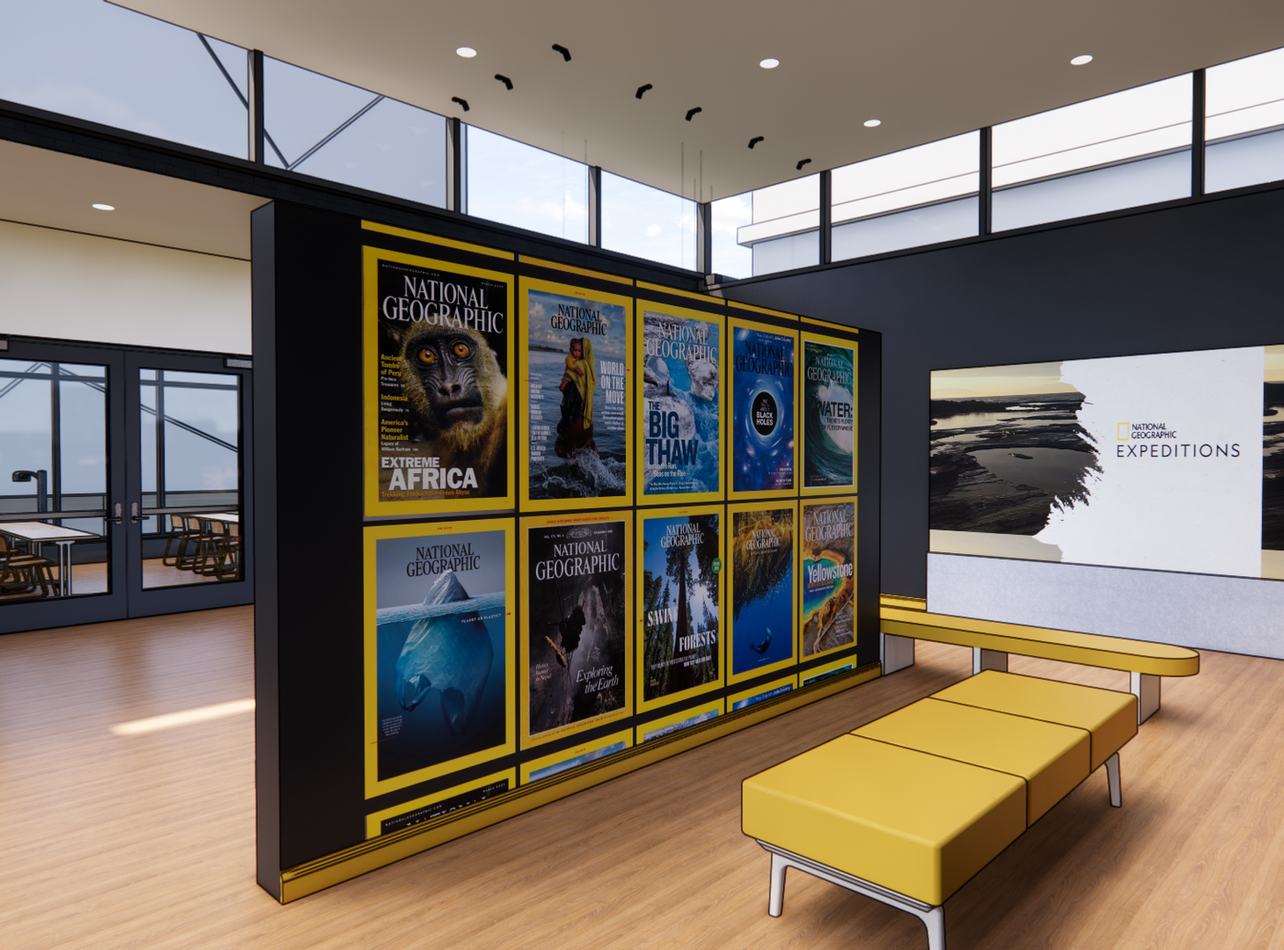My Work
Exhibition Design - Nikon X National Geographic Immersive Retail Store
In a group of four, we were tasked with creating a space that served as a retail space while also telling a story. Located at the site of parcel 5, this retail exhibition encourages visitors to take a break from their phones and experience the world around them. The original idea came from wanting to connect our building to Rochester, New York, through the history of Kodak. We created a Nikon camera store with the backdrop of National Geographic to accomplish this. The first floor functioned as our main retail space, with the upstairs being a gallery for National Geographic and a classroom that could teach people about proper camera usage. The outdoor area doubles as a sculpture playground and a movie screen for community events.
Healthcare Design - Pediatric Physical Therapy Room
Kalieda Health and Cooper Lighting brought RIT this project to encourage students to work on a project with an actual client. This pediatric therapy room for High Pointe on Michigan was done in a week-long charette where I managed a team of 6, including myself. We were tasked to create an inclusive design that allows for creativity in their patients. Our team landed on taking inspiration from the current butterfly and hungry caterpillar design style for the building while adding interactive areas so each child could, in essence, design their recovery plan.
Office Design - Niche Coworking Fashion Office
Located at the Hungerford building, this office
redesign aims to create a space for fashion designers to be free to develop and explore fashion without the stress of the typical fashion office. The first floor is aimed toward private offices, collaboration zones, and numerous spaces to relax and take a break if needed. Then heading up the monumental staircase, you are transported to a different area more catered to designing and showing off your creations. This is most notably seen as the front side of the third floor is easily transformed into a runway for showcases to the community.
Higher Education Design - Prototypical Classroom Design
This is a prototypical classroom design for the Rochester Institute of Technology; in a team of 4, we were tasked to create functional layouts to address many needs as many majors would need to hold classes here. We created a design for pin-up, collaboration, deaf space, and a typical lecture. In addition, great care was taken to ensure that different learning styles were accounted for. We have seating in 3 easily movable heights: floor seating, standard table height, and high-top tables. These seating options ensure that everyone has a place to sit that is conducive to them. To ensure safety, this room is card-swipe activated and has minimal windows to keep sightlines minimal in case of a worst-case scenario.
Hospitality Design - Boutique Hotel: Midtown Jazz Club & Uptown Funk
This boutique hotel connects the local jazz festival in Rochester with the roots of jazz in New Orleans. It is inspired by the bold and energetic vibe of New Orleans, Midtown Jazz Club, and Uptown Funk acts as a community space for residents and visitors in Rochester. Midtown Jazz Club serves authentic Creole food with daily live music. When the party is done downstairs, guests can rest in hotel rooms that continue the same theme.

































